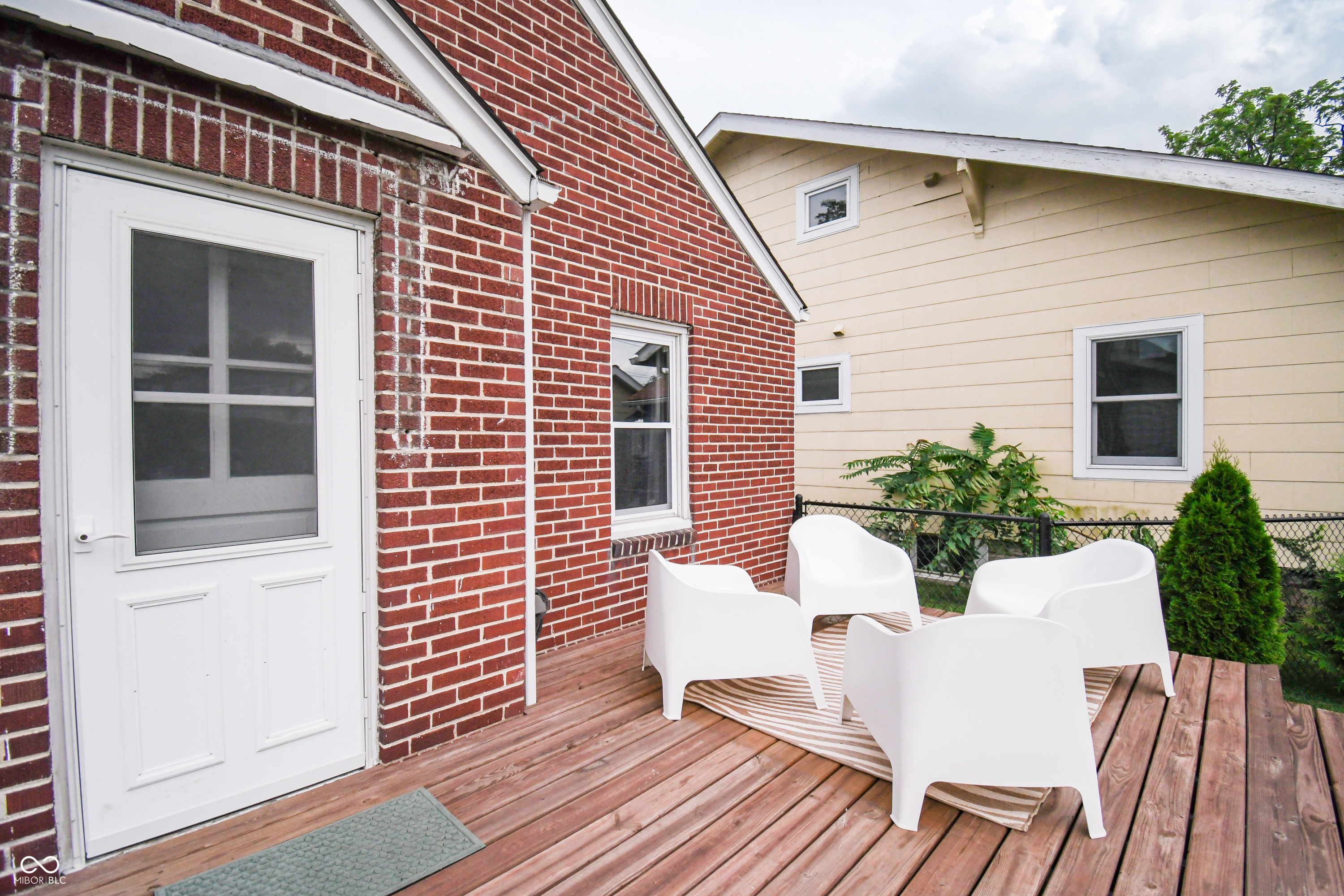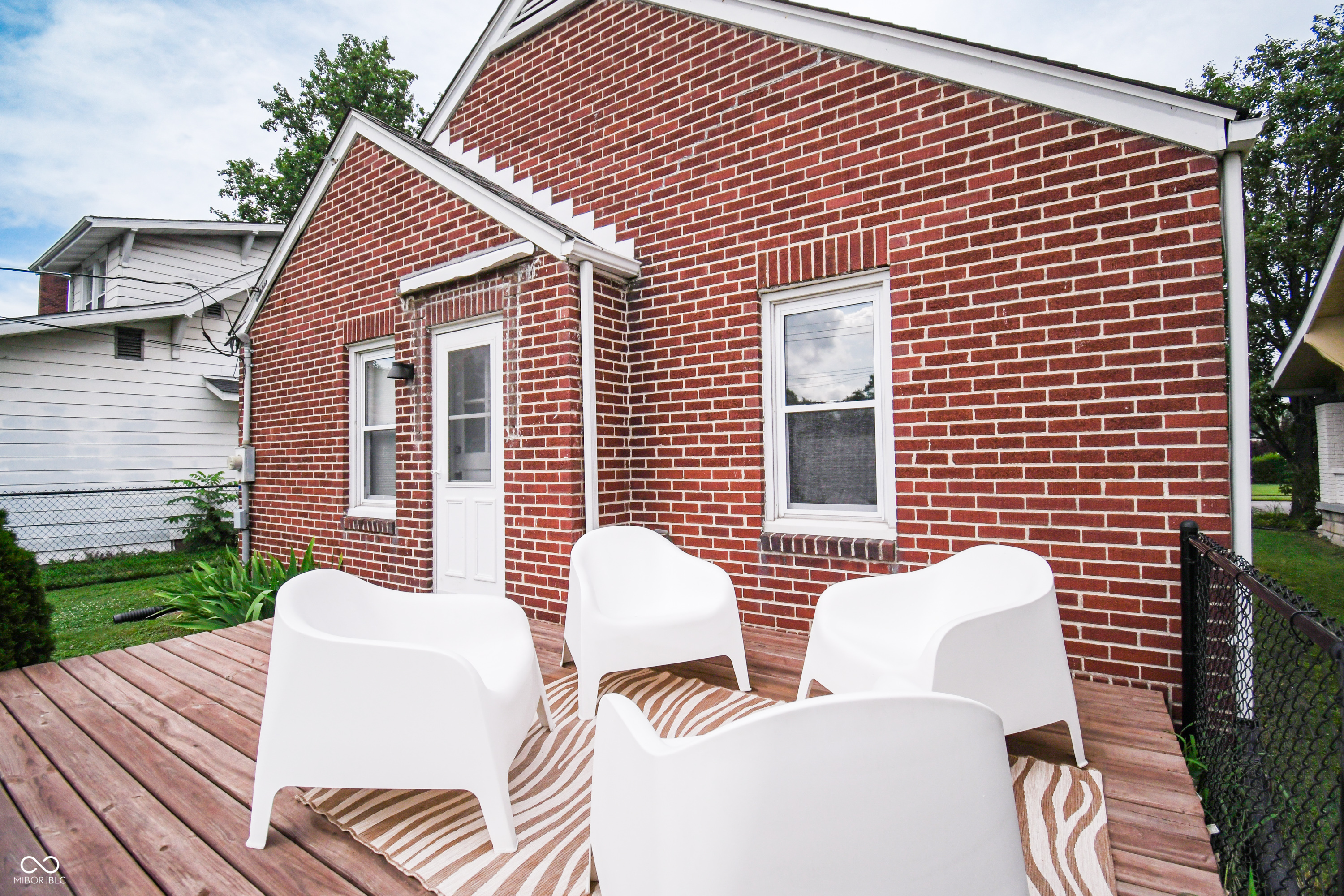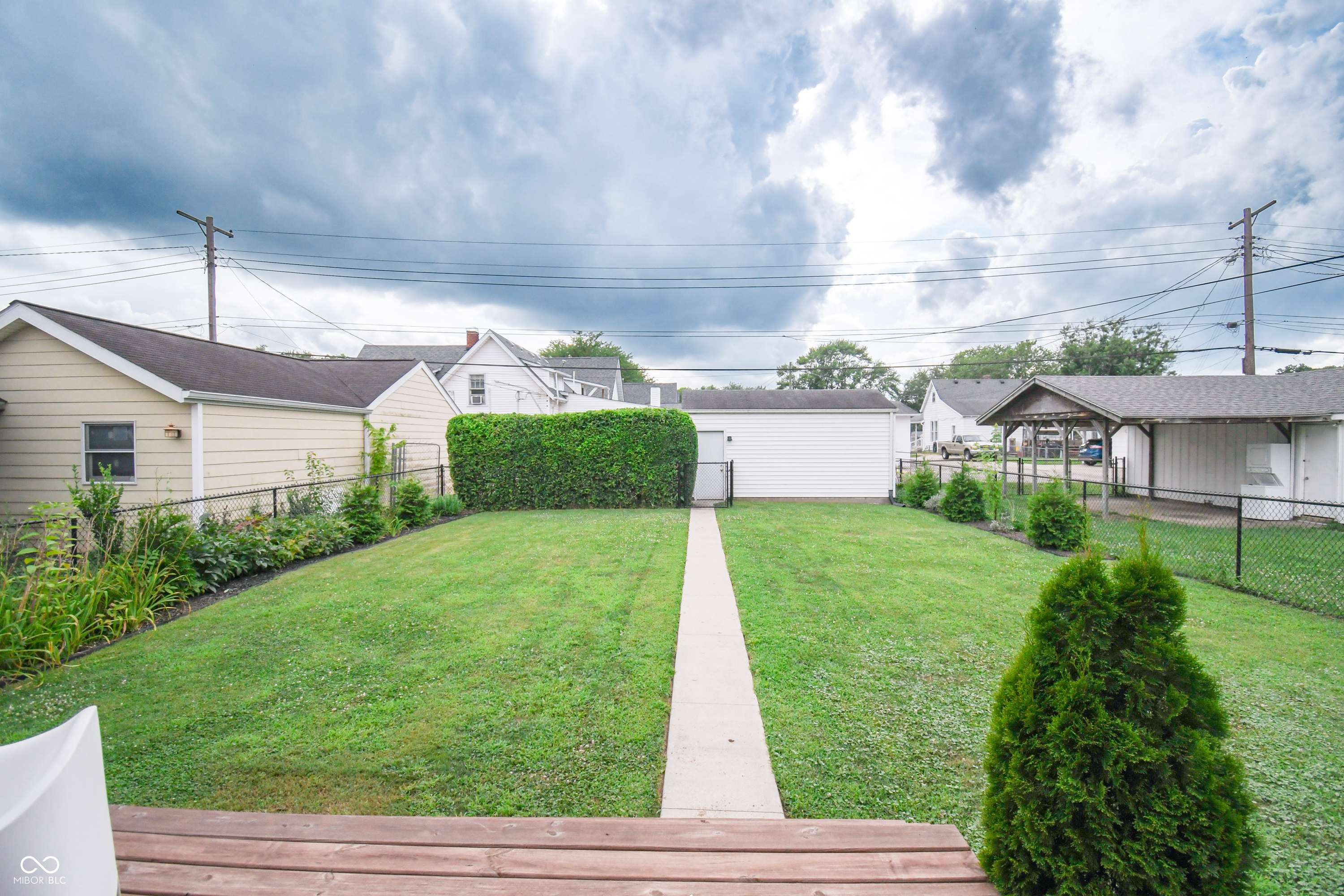


Listing Courtesy of: MIBOR / Berkshire Hathaway Home
1606 California Street Columbus, IN 47201
Pending (20 Days)
$275,000
MLS #:
22049951
22049951
Taxes
$672(2024)
$672(2024)
Lot Size
5,658 SQFT
5,658 SQFT
Type
Single-Family Home
Single-Family Home
Year Built
1940
1940
School District
Bartholomew Con School Corp
Bartholomew Con School Corp
County
Bartholomew County
Bartholomew County
Community
Columbus
Columbus
Listed By
Jen Richardson, Berkshire Hathaway Home
Source
MIBOR
Last checked Aug 3 2025 at 6:00 PM GMT+0000
MIBOR
Last checked Aug 3 2025 at 6:00 PM GMT+0000
Bathroom Details
- Full Bathrooms: 2
Interior Features
- Dishwasher
- Dryer
- Disposal
- Gas Water Heater
- Microwave
- Electric Oven
- Refrigerator
- Washer
Subdivision
- No Subdivision
Property Features
- Fireplace: 1
- Fireplace: Family Room
- Fireplace: Wood Burning
- Foundation: Block
Heating and Cooling
- Natural Gas
- Central Air
Basement Information
- Egress Window(s)
- Finished Ceiling
- Finished Walls
- Partially Finished
- Storage Space
Exterior Features
- Brick
Stories
- 1
Living Area
- 1,659 sqft
Location
Estimated Monthly Mortgage Payment
*Based on Fixed Interest Rate withe a 30 year term, principal and interest only
Listing price
Down payment
%
Interest rate
%Mortgage calculator estimates are provided by C21 Scheetz and are intended for information use only. Your payments may be higher or lower and all loans are subject to credit approval.
Disclaimer: Copyright 2023 Metropolitan Indianapolis Board of Realtors (MIBOR). All rights reserved. This information is deemed reliable, but not guaranteed. The information being provided is for consumers’ personal, non-commercial use and may not be used for any purpose other than to identify prospective properties consumers may be interested in purchasing. Data last updated 7/20/23 06:55




Description